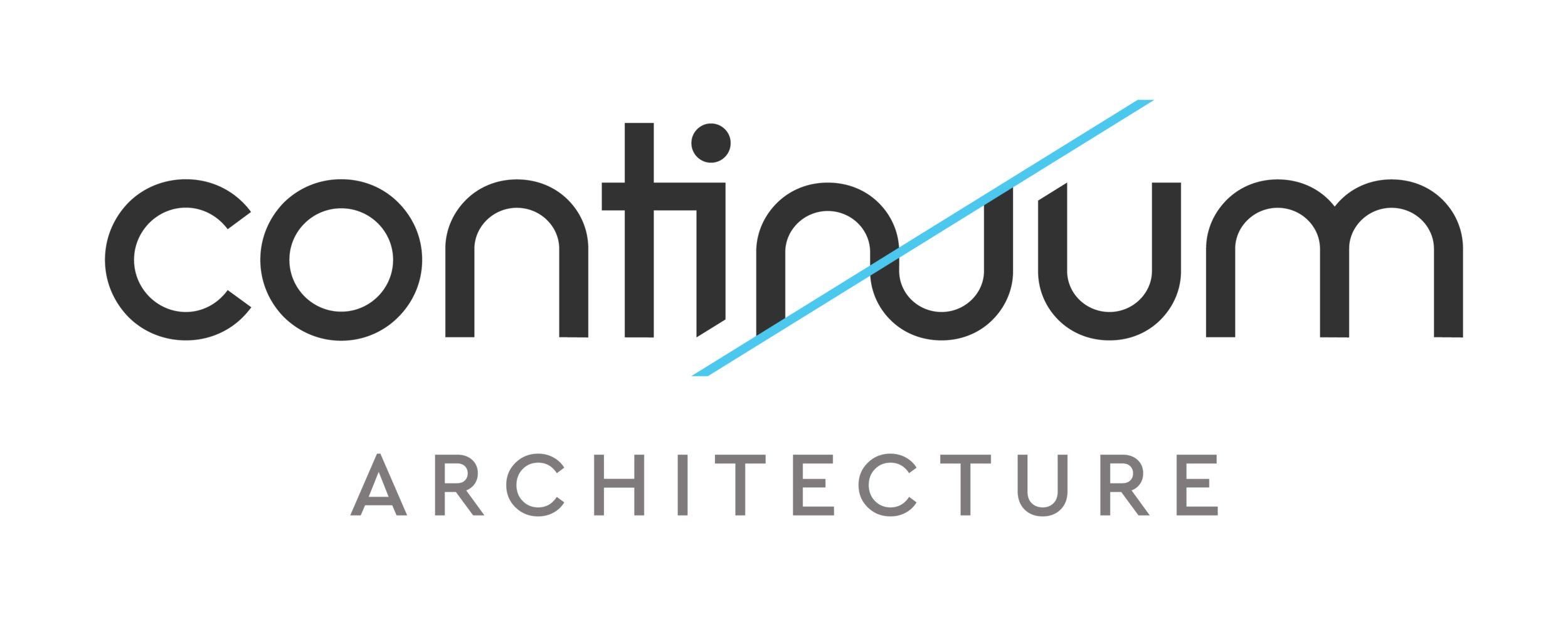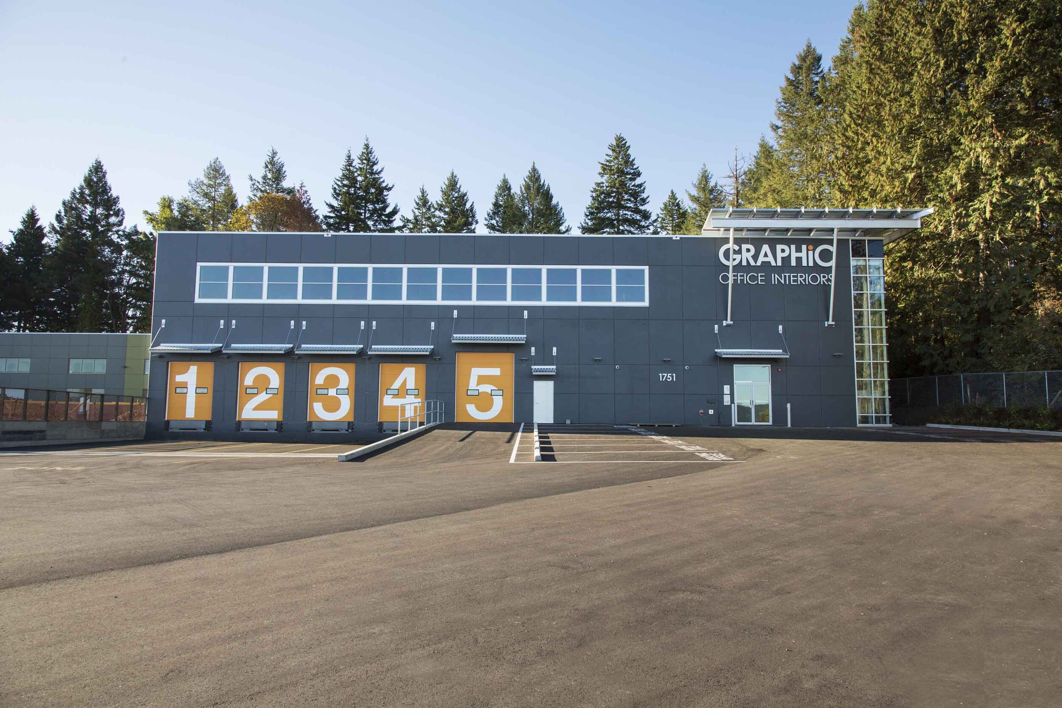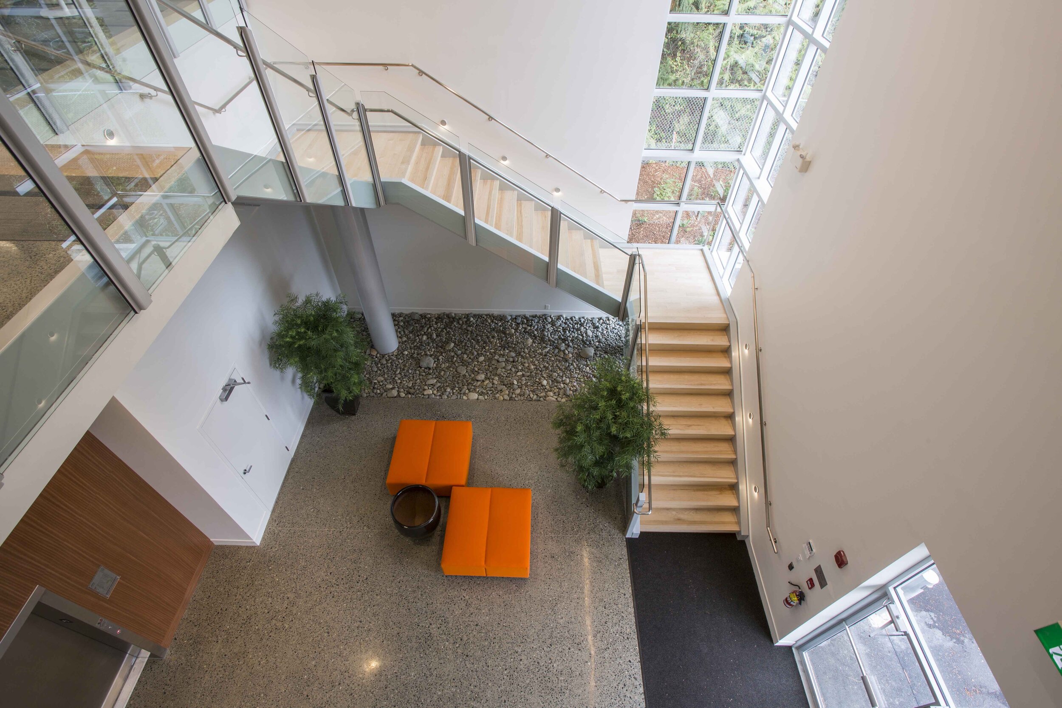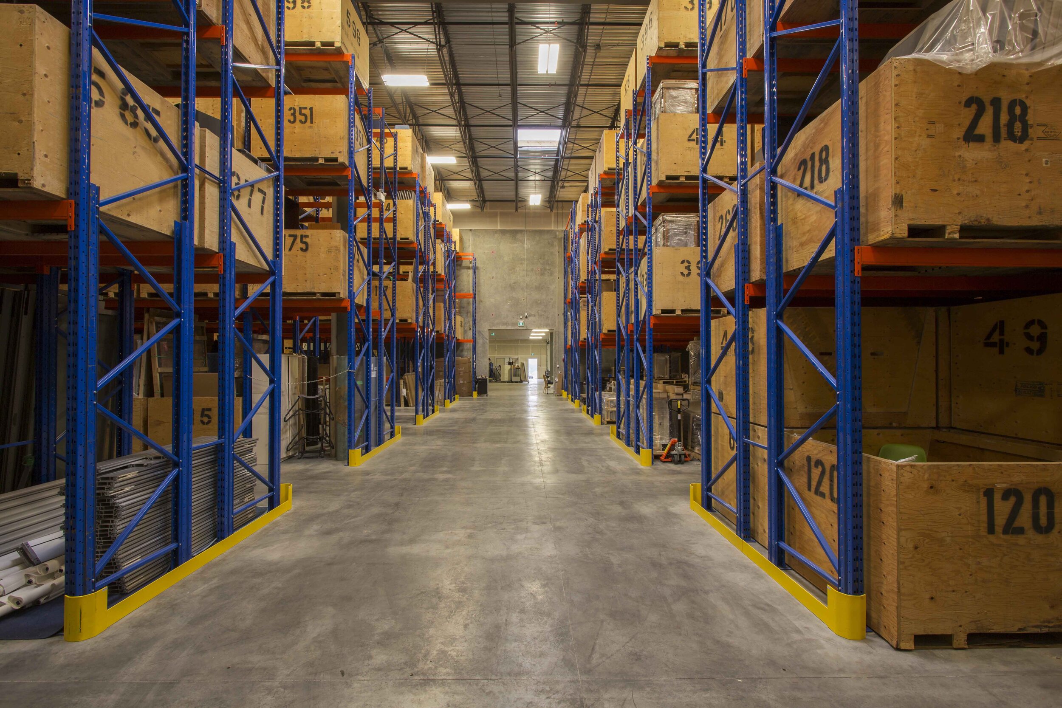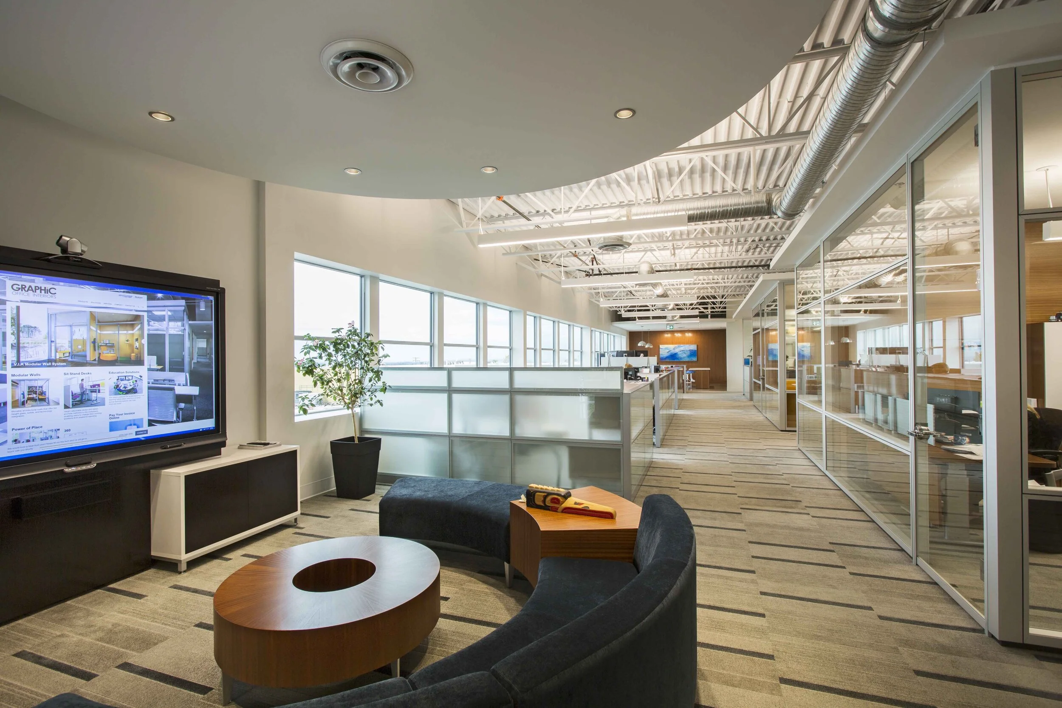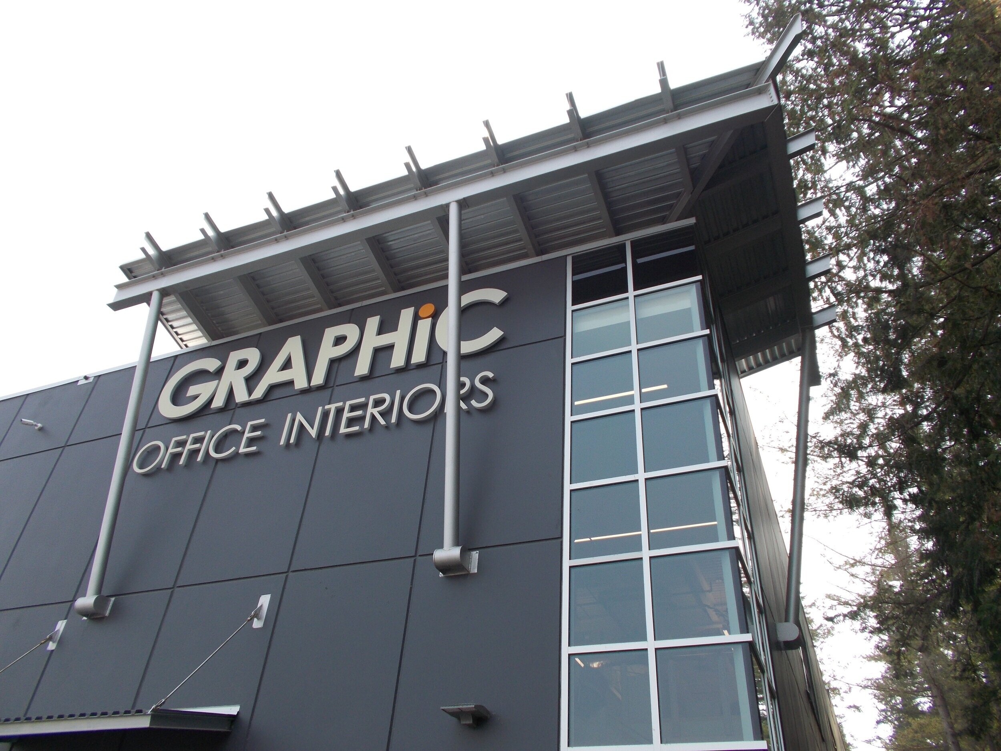commercial / industrial
Graphic Office Interiors
Continuum was the architect for the base building at Sean Heights Business Park, and we also completed the tenant improvement for the head office of Graphic Office Interiors. This renovation included a 900 square meter showroom and a 2,000 square meter warehouse.
Client
CITTA Group
Services
Architecture
Location
Central Saanich, BC
Size
2,900 m2
Completion
2014
