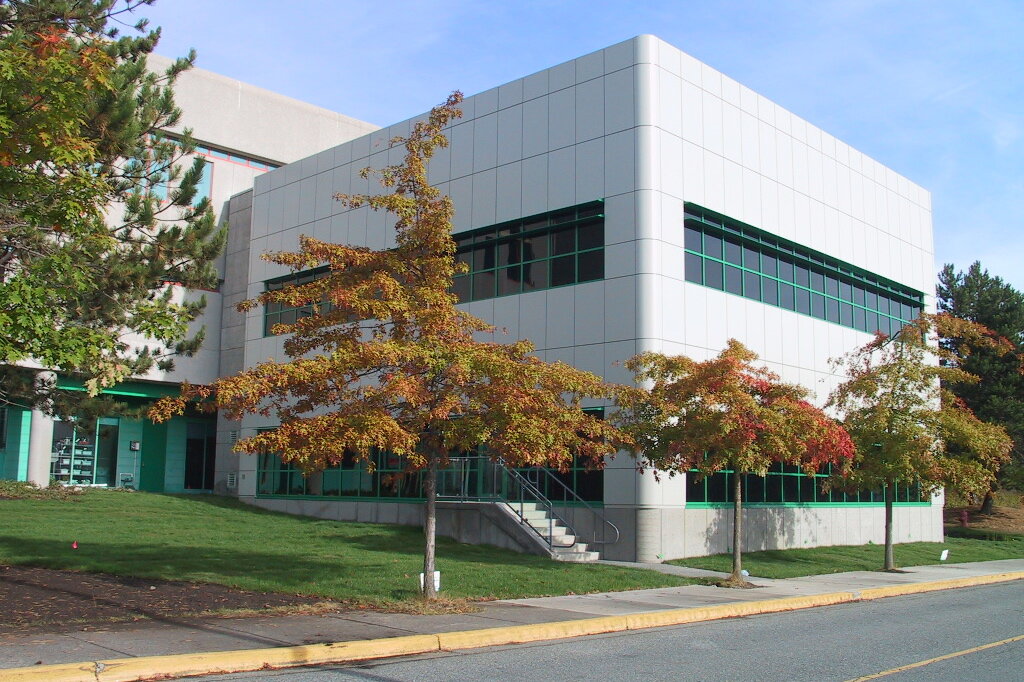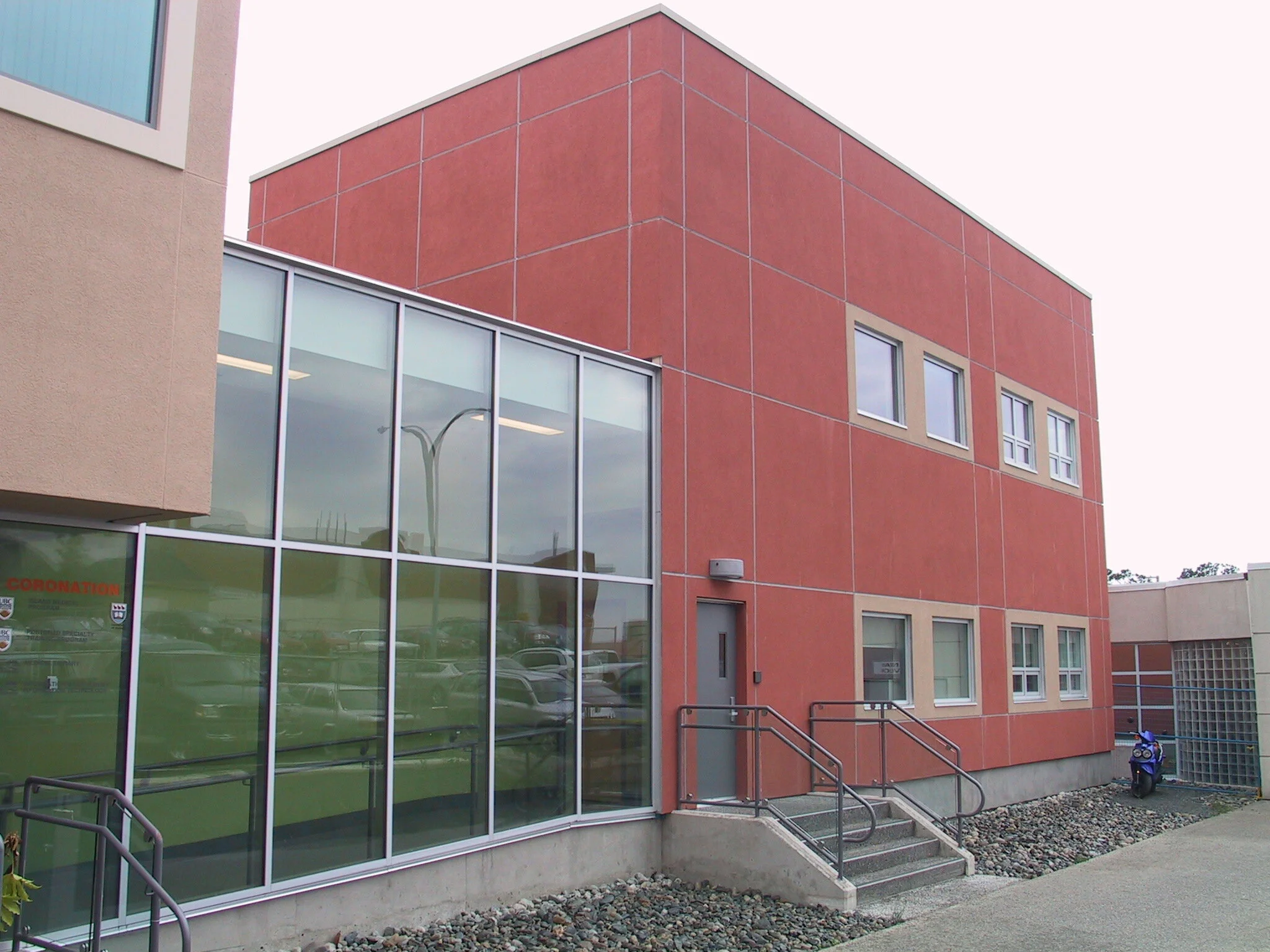healthcare / institutional
Island Medical Project
2-storey additions and interior alterations to the Victoria General and Royal Jubilee Hospitals to accommodate academic, clinical skills and overnight space for 3rd and 4th year students undertaking their clinical practice. The facility includes a medical teaching unit, medical library relocation, administration offices, sleep rooms and support space.
The program included: meeting room / multi-purpose space, 10 multi-purpose / clinical skills rooms, 42-seat lecture theatre, medical library, study spaces, 11 sleep rooms / lounge, lockers / showers / change areas. Cost control included the services of a cost consultant, with ongoing and milestone estimate updates. Schedule control involved the services of a construction manager, with ongoing review of timelines, deliveries and construction coordination.
Special considerations included extensive User Group consultation, adaptation of existing space, concurrent seismic upgrading, concurrent development of infection control protocols, and construction mitigation measures participation.
Client
Island Health
Services
Architecture
Cost
$12M
Size
1,300 m2
Completion
2006
Location
Victoria, BC


