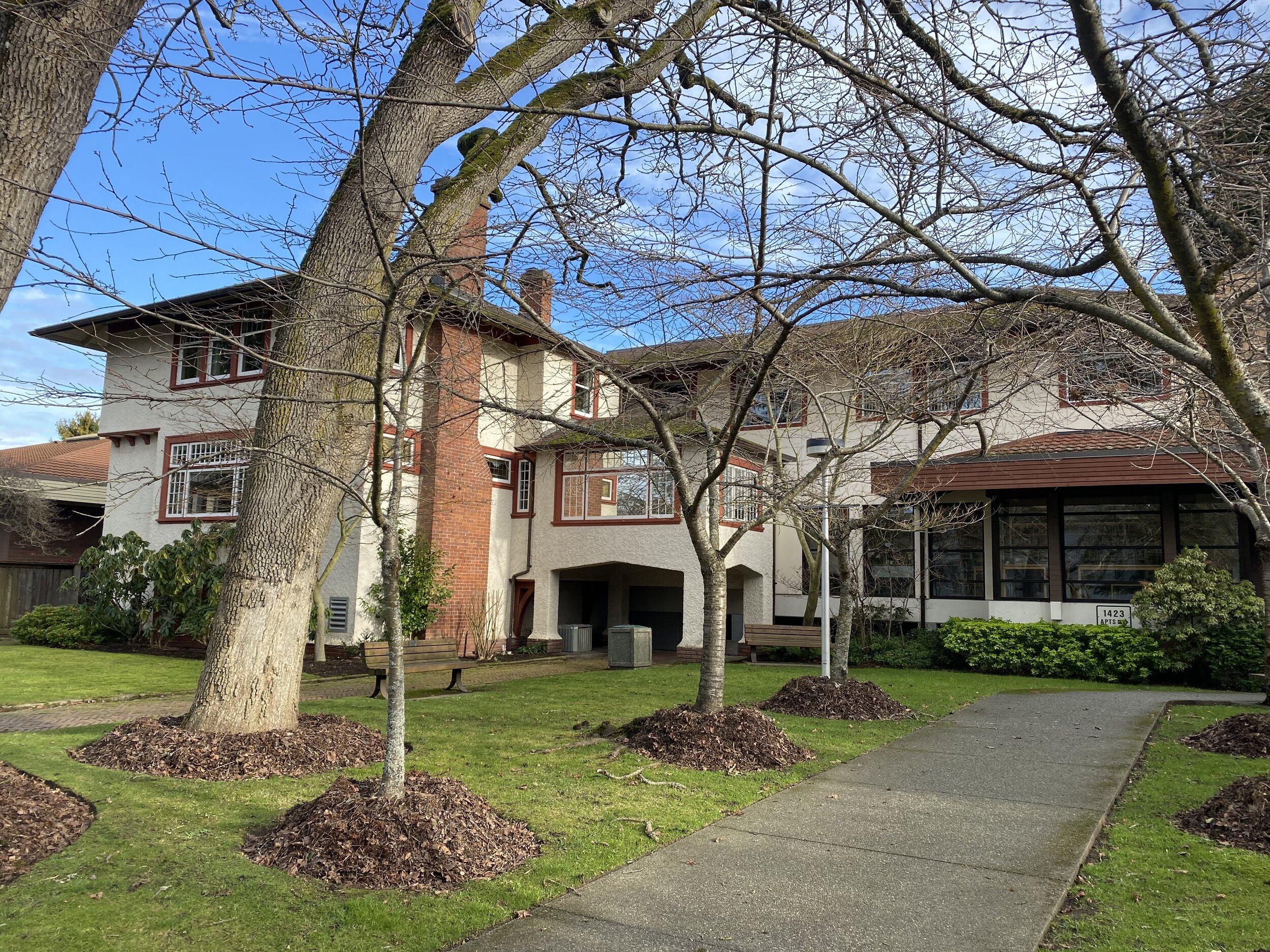Libraries
Oak Bay Library & Seniors’ Residence Renovation
The Municipality of Oak Bay / Greater Victoria Public Library Expansion, interior alterations and upgrade, including below-grade parking, seniors’ residence and heritage house restoration/adaptation/integration. The Scope included space needs programming and space planning.
Initially, the design parameters were straightforward: a simple extension to the existing library area, with some parking below. It wasn’t long before it became apparent that an adjacent heritage house could be cost-effectively attached and renovated to provide ancillary library space such as reading and program rooms. Preserving a grouping of mature trees on the site provided another amenity but required shared access to our underground parking from the adjacent Seniors’ Centre parking garage.
Next, we were asked as to how best accommodate a public art element into the project, as well as to search for creative ideas to assist in fundraising initiatives. Partway through the design process, our Client elected to change from a general tender to a construction management format, which required restructuring of the Consultant Team approach.
Finally, at the request of the Owner, we were asked if and how seniors’ rental suites could be accommodated above the library addition, on the basis that the land and infrastructure components of such housing were essentially free.
From a relatively simple addition, the Oak Bay Library project took on a life of its own and required considerable ingenuity and flexibility on the part of the architect and Sub-consultant Team. The project is unique as a mixed-use and innovative example of a strategic and integrated community focus.
Client
GVPL & District of Oak Bay
Services
Architecture
Cost
$1.5M
Size
1,400 m2
Completion
1999
Location
Oak Bay, BC

