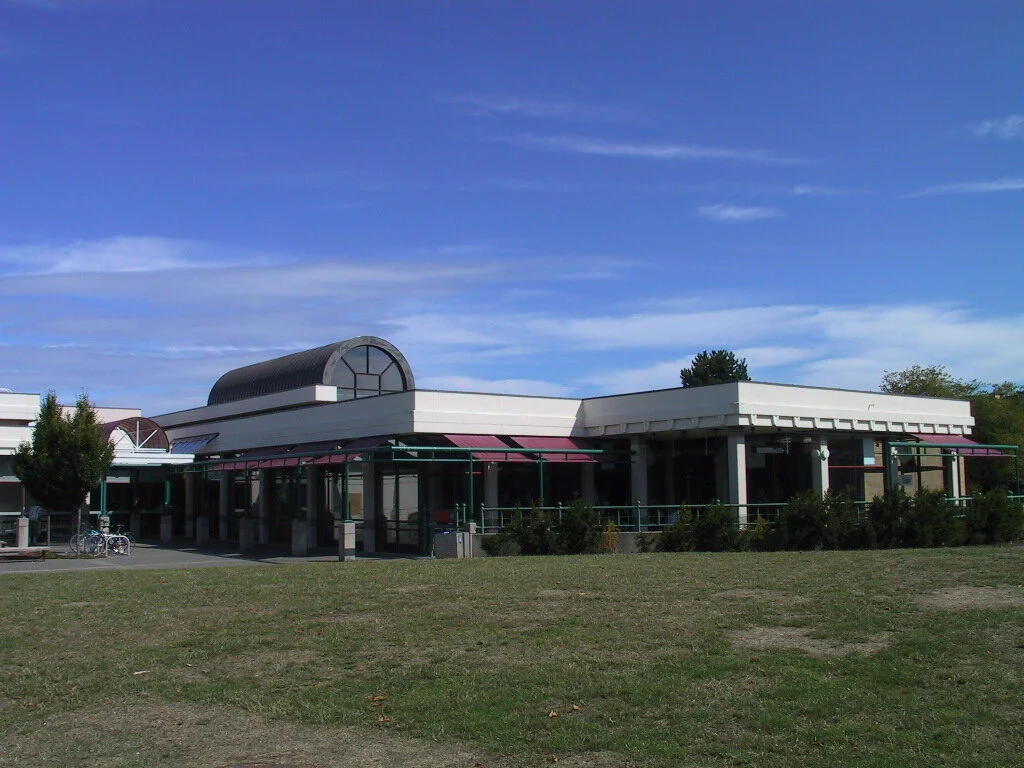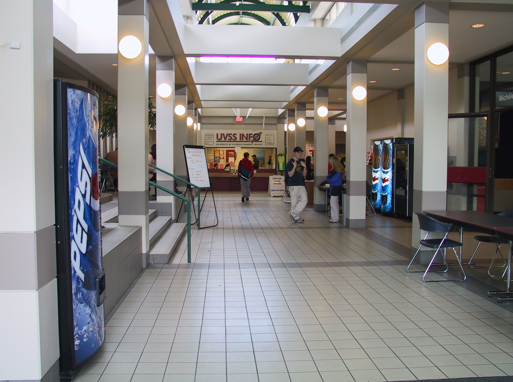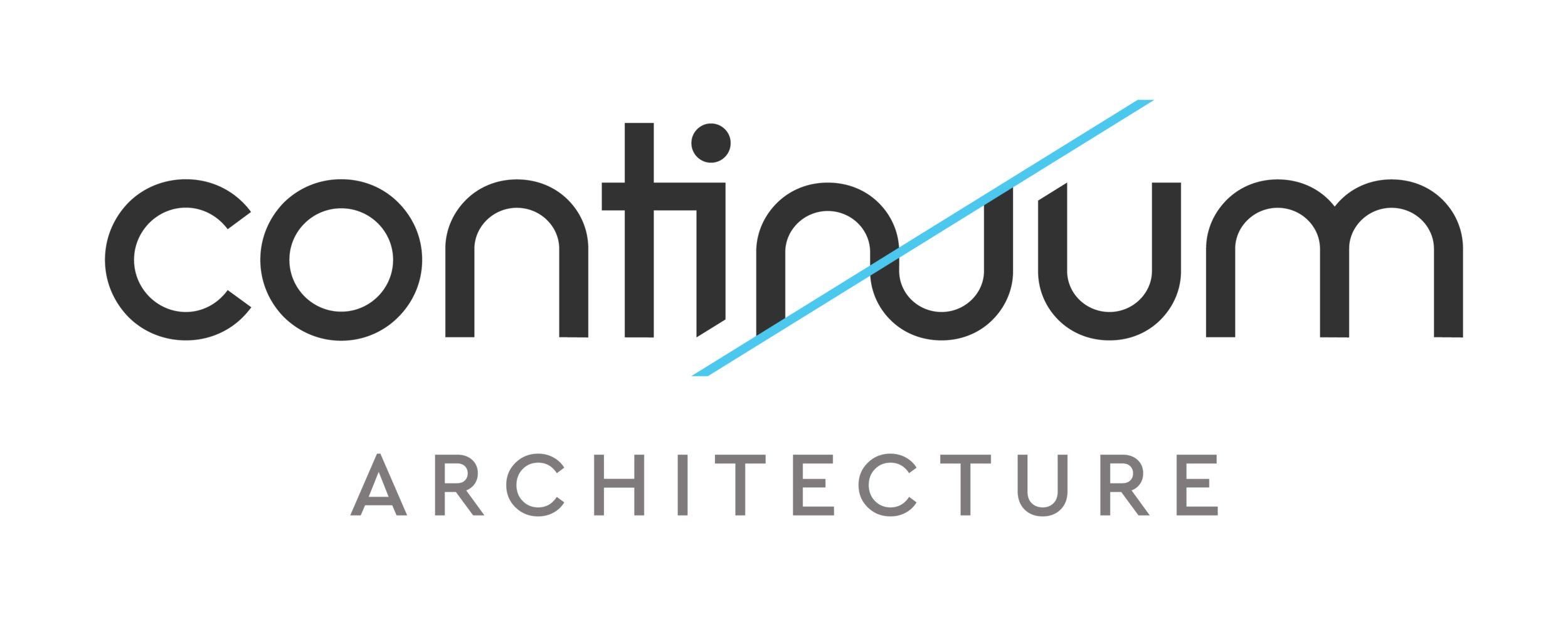Institutional
Student Union Building Expansion
In the 1970’s we were the architects for a $1 million addition to the original building to house a theatre and associated support facilities.
During the 1990’s, we were the selected architects for a phased project involving the construction of a large addition and the complete renovations of the existing building, meeting a $6 million construction budget.
The addition was organized around a central Main Street, accented by a high galleria with a barrel-vaulted roof. Along this space were food and beverage facilities and other small-scale student-oriented retail outlets. Surrounding the central space were a state-of-the-art nightclub, a flexible multi-purpose room and a student pub. Outdoor patios and plazas provide social and gathering areas and merge the building with the surrounding landscape.
Since completion, we have executed a continuing series of renovations and upgrades as User needs and technology evolve.
Client
University of Victoria
Services
Architecture
Cost
$10M
Size
5,300 m2
Completion
1975/1995
Location
Victoria, BC


